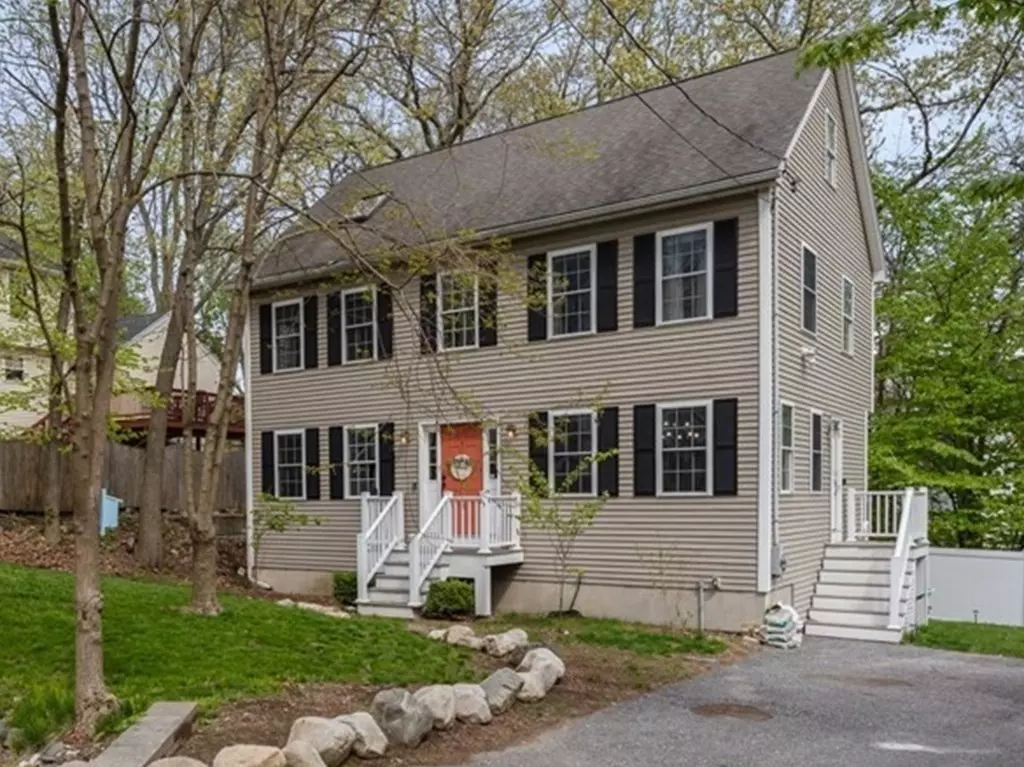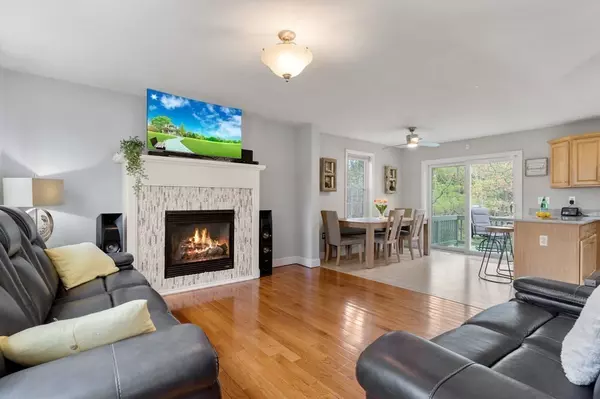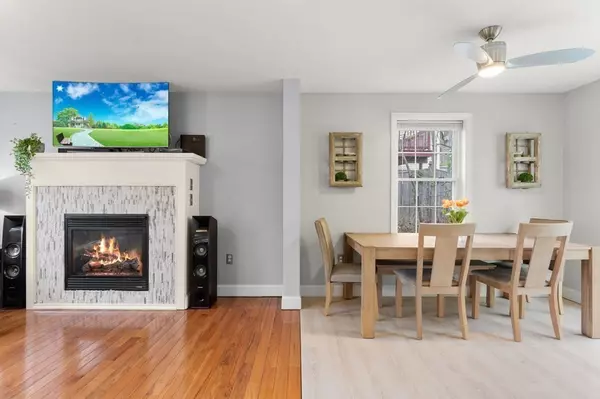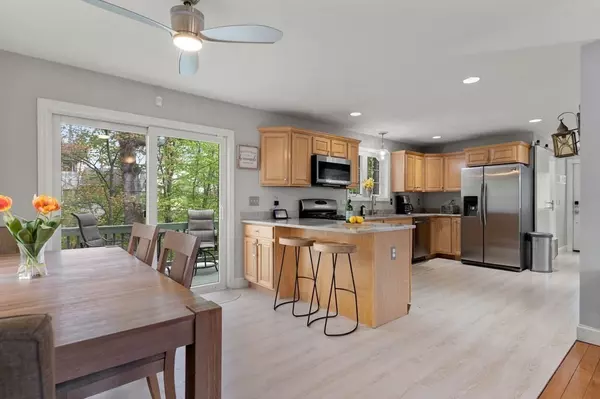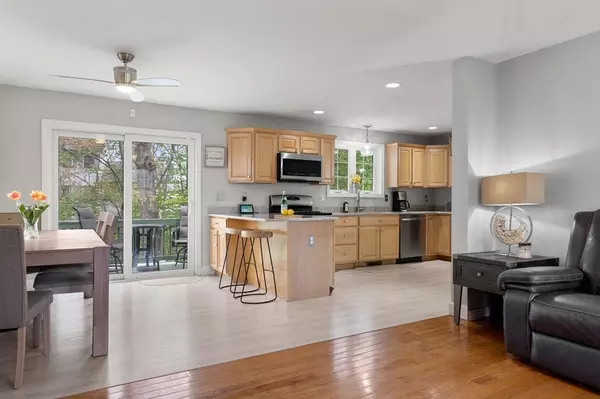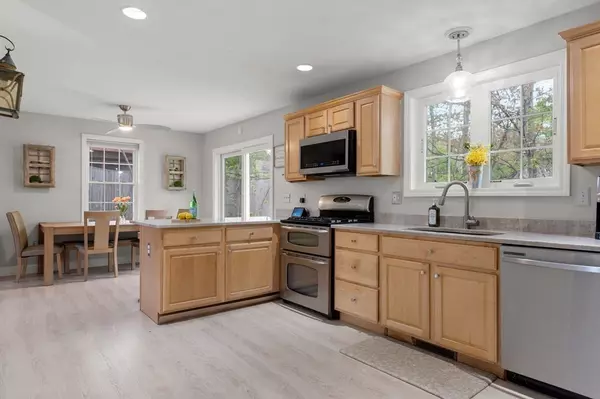$526,000
$469,900
11.9%For more information regarding the value of a property, please contact us for a free consultation.
3 Beds
2.5 Baths
1,700 SqFt
SOLD DATE : 07/13/2021
Key Details
Sold Price $526,000
Property Type Single Family Home
Sub Type Single Family Residence
Listing Status Sold
Purchase Type For Sale
Square Footage 1,700 sqft
Price per Sqft $309
MLS Listing ID 72830266
Sold Date 07/13/21
Style Colonial
Bedrooms 3
Full Baths 2
Half Baths 1
Year Built 2005
Annual Tax Amount $4,545
Tax Year 2021
Lot Size 10,018 Sqft
Acres 0.23
Property Description
Situated on a dead-end street, sits this classic, move-in ready colonial. Entering through the front of the house, you are warmly welcomed by hardwood floors and open concept living. The living room features a beautiful gas fireplace with thoughtful stonework. The kitchen has ample counter and cabinet space with a breakfast bar and easy access to the deck, perfect for sipping morning coffee surrounded by mature trees. A dining room and newly updated bathroom with laundry, complete the first floor. The second floor includes a gracious master bedroom, with soaring ceilings, walk in closet, skylight, en-suite and walk-up access to a cozy loft and attic storage. Two additional bedrooms and a family bath complete the second floor. The walk-out basement features a bonus room and a playroom with room for additional storage. Convenient to restaurants, shopping, 495 and schools, this home is not to be missed!
Location
State MA
County Essex
Zoning RES
Direction Washington St. to Greenlawn Ave to Naples Rd.
Rooms
Basement Finished, Walk-Out Access, Interior Entry
Primary Bedroom Level Second
Dining Room Closet, Flooring - Hardwood, Lighting - Overhead
Kitchen Ceiling Fan(s), Flooring - Vinyl, Dining Area, Countertops - Stone/Granite/Solid, Exterior Access, Open Floorplan, Recessed Lighting, Stainless Steel Appliances, Gas Stove, Peninsula
Interior
Interior Features Recessed Lighting, Closet, Office, Bonus Room, Play Room
Heating Forced Air, Natural Gas
Cooling Central Air
Flooring Hardwood, Flooring - Wall to Wall Carpet, Flooring - Vinyl
Fireplaces Number 1
Fireplaces Type Living Room
Appliance Gas Water Heater, Utility Connections for Gas Range
Laundry First Floor
Exterior
Exterior Feature Rain Gutters
Community Features Shopping, Highway Access, Public School
Utilities Available for Gas Range
Roof Type Shingle
Total Parking Spaces 4
Garage No
Building
Foundation Concrete Perimeter
Sewer Public Sewer
Water Public
Architectural Style Colonial
Schools
Elementary Schools Silver Hill
Middle Schools Consentino
High Schools Haverhill High
Read Less Info
Want to know what your home might be worth? Contact us for a FREE valuation!

Our team is ready to help you sell your home for the highest possible price ASAP
Bought with Key Team Sold • Leading Edge Real Estate

